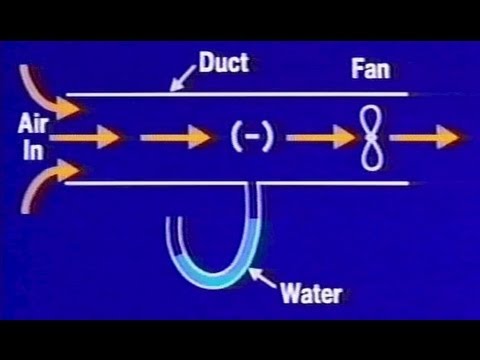HVAC: “Industrial Ventilation: A Practical Overview” 1991 OSHA
more at
“Discusses the principles of industrial ventilation to control the buildup of hazardous industrial chemicals in the air. OSHA Office of Training and Education, 1991.”
NEW VERSION with improved video & sound:
Public domain film from the National Archives, slightly cropped to remove uneven edges, with the aspect ratio corrected, and mild video noise reduction applied.
The soundtrack was also processed with volume normalization, noise reduction, clipping reduction, and/or equalization (the resulting sound, though not perfect, is far less noisy than the original).
Construction, Maintenance, Repair playlist:
Ventilating (the V in HVAC) is the process of “changing” or replacing air in any space to provide high indoor air quality (i.e. to control temperature, replenish oxygen, or remove moisture, odors, smoke, heat, dust, airborne bacteria, and carbon dioxide). Ventilation is used to remove unpleasant smells and excessive moisture, introduce outside air, to keep interior building air circulating, and to prevent stagnation of the interior air.
Ventilation includes both the exchange of air to the outside as well as circulation of air within the building. It is one of the most important factors for maintaining acceptable indoor air quality in buildings. Methods for ventilating a building may be divided into mechanical/forced and natural types.
“Mechanical” or “forced” ventilation is used to control indoor air quality. Excess humidity, odors, and contaminants can often be controlled via dilution or replacement with outside air. However, in humid climates much energy is required to remove excess moisture from ventilation air.
Kitchens and bathrooms typically have mechanical exhaust to control odors and sometimes humidity. Kitchens have additional problems to deal with such as smoke and grease (see kitchen ventilation). Factors in the design of such systems include the flow rate (which is a function of the fan speed and exhaust vent size) and noise level. If ducting for the fans traverse unheated space (e.g., an attic), the ducting should be insulated as well to prevent condensation on the ducting. Direct drive fans are available for many applications, and can reduce maintenance needs.
Ceiling fans and table/floor fans circulate air within a room for the purpose of reducing the perceived temperature because of evaporation of perspiration on the skin of the occupants. Because hot air rises, ceiling fans may be used to keep a room warmer in the winter by circulating the warm stratified air from the ceiling to the floor. Ceiling fans do not provide ventilation as defined as the introduction of outside air…
Ventilation rate
The ventilation rate, for CII buildings, is normally expressed by the volumetric flowrate of outside air being introduced to the building. The typical units used are cubic feet per minute (CFM) or liters per second (L/s). The ventilation rate can also be expressed on a per person or per unit floor area basis, such as CFM/p or CFM/ft², or as air changes per hour.
For residential buildings, which mostly rely on infiltration for meeting their ventilation needs, the common ventilation rate measure is the number of times the whole interior volume of air is replaced per hour, and is called air changes per hour (I or ACH; units of 1/h). During the winter, ACH may range from 0.50 to 0.41 in a tightly insulated house to 1.11 to 1.47 in a loosely insulated house.
ASHRAE now recommends ventilation rates dependent upon floor area, as a revision to the 62-2001 standard whereas the minimum ACH was 0.35, but no less than 15 CFM/person (7.1 L/s/person). As of 2003, the standards have changed to an addition of 3 CFM/100 sq. ft. (15 l/s/100 sq. m.) to the 7.5 CFM/person (3.5 L/s/person) standard…

